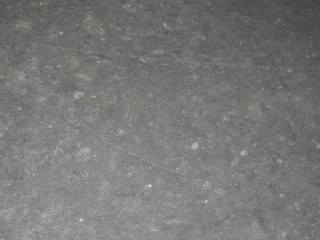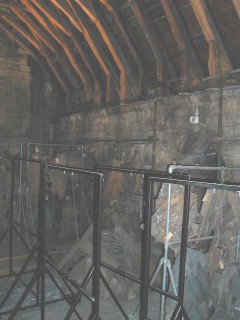
Besides the other interesting features, what is really unique about the room is its plaster-of-Paris tracing floor that illustrates the procedure of masoncraft (fig. 1 & 2). Only two of these plaster floors exist in England; the other one is at Wells cathedral.

Fig.1: Photograph of the plaster floor that was used as the model's floor texture.
Fig.2: Older photograph that shows some of the tracing lines.
The plaster floor extends over the whole of the southern arm and may originally have reached to the north wall. On that space the shapes of large windows, the curves of vaults and other major details of the building were curved, and then a template was made showing the profile of mouldings. The templates were normally cut out of thin wooden boards, but might also be of thin sheets of metal. Continuity of use of the Masons' Loft is suggested by the large numbers of wooden, iron and zinc templates hanging in bundles from the walls and from racks, belonging probably to the late 18th and 19th century (fig.3).

Fig.3: The templates that fill the Masons' Loft.
A plaster floor was convenient because a mere brushing over would obscure earlier drawings, while the freshly scratched lines would show up white and sharp. This meant that the surface of the floor in the course of time came to be covered with patterns of straight and curving lines which had no connection with one another. To make sense of any part of the conflicting patterns one must trace all surviving lines and follow out those groups of lines which appear to be related. Preliminary inspection of the drawings on the floor shows that they are of the Perpendicular period (1350-1539).
John Harvey's work is the only published reference we have so far about the tracing floor, on an article at the Friends of York Minster 40th Annual Report (1968) and the chapters he wrote in 'A History of the York Minster', edited by G.F. Aylmer and Reginald Cant (1977). Harvey illustrated the drawings on it (fig.4) and identified one: the setting-out for the tracery of the aisle windows of the Lady Chapel (fig.5), the work of either the master mason William de Hoton (junior) or Robert de Patryngton. This part of the Minster was built between 1361 and 1373 and the design for the tracery of the aisles must have been prepared fairly early, about 1365. Because of that, Harvey argued that the Masons Loft was a later addition to an already completed vestibule, possibly of 1350. However, it is more likely that the present surface of the tracing floor overlies earlier surfaces of plaster, like stratigraphy in an archaeological deposit.
Fig.4: Harvey's drawing of the tracing floor lines. Fig.5: The aisle window of St. Mary's chapel.
Harvey also said in his 1968 report that some other drawings on the floor were: 'a pair of arches with a circular spandrel and mouldings' and 'tracery of a four-centered window, comparable in style to [windows in] St. Michael-le-Belfrey'. This is the church across the road from the west end of the Minster. In August 2001 ongoing research from Arnold Pacey led him to match the arches with the circular spandrel and the mouldings also to existing ones in St. Michael-le-Belfrey's church. St Michael-le-Belfrey was rebuilt between 1525 and 1537 under the supervision of John Forman, master mason at the Minster, so it is not surprising that drawings for this church appear on Minster's tracing floor.
This room could have never been a masons' lodge: the limited access would not allow the movement of large blocks of stone, and, moreover, lodges are very ephemeral and rarely survive. However, it certainly was a drawing office and its gypsum floor proves it.
Page created 23 August 2002 by Vicky Sypsa
Last updated 30 August 2002
©University of York