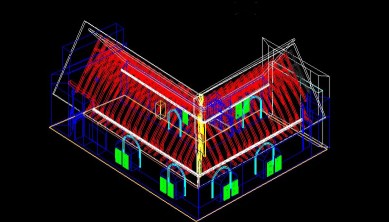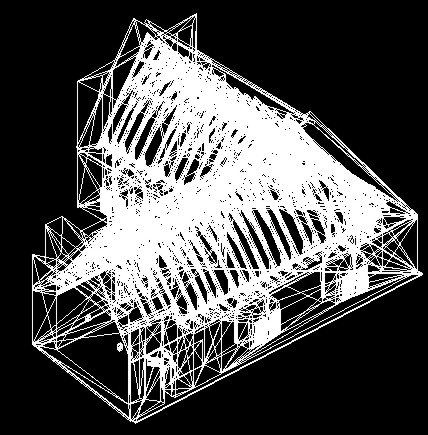

Even after the ongoing archaeological research and the necessary repairs are over, the public will not be allowed access to the Masons' Loft: conservation issues about the plaster floor will prevent it, as well as safety issues for the public. The narrow and steep staircase that provides access to the room is not suitable for crowds of people. The room itself is a precious place that can be harmed by masses of visitors. But such a unique place should not be kept away from people, therefore another way had to be found that would present the Loft to the public.
Initially a QTVR panorama of the room made of overlapping photographs was considered, but this plan was not feasible because of the templates that filled the room and could not be moved somewhere else and the absence of strong light, necessary for producing good quality pictures. It was then decided that a VR simulation of the room made available through the web would solve this problem and would additionally, serve more needs than those originally addressed.
It was decided that a 3-D solid model of the room would be produced, that would then be imported into a software package where textures taken from photographs of the room would be pasted on. Primary archive for the solid model already existed in the form of 2-dimensional CAD drawings of the roof's trusses and a basic plan of the room that Kate Giles had produced along with the Buildings Archaeology MA students from the University of York.
These drawings were used in the creation of a 3-dimensional model of the room built in AutoCAD 2000, along with tape measurements and points taken from a total station survey. Then the 3-dimensional CAD model was imported into the Blender visualisation software. Into Blender, lighting was added, and photographic textures of the room's walls and trusses where pasted on the solids of the model.
Building a solid model of the room instead of presenting it through images enables us to study the archaeology and architecture of the room. The Masons' Loft solid model was created with precise measurements and can be used as a research tool and a data archive, to those that are interested in the room's architecture.
Moreover, the choice of Blender increased the utility and the value of the model by providing a variety of output formats for the created visualisation. A QTVR panorama, a fly-through of the room, a VRML file and still images where produced by the package and then further processed to enhance their educational value and their utility.
The Masons' Loft VR simulation will be an equivalent of the actual place that people can visit without harming the real one, a non-intrusive and non-destructive way of seeing the monument (visitors) and assessing the data (researchers).
In the next pages you will explore the outputs of the project and find additional information for this unique place of the York Minster. As archaeological research on the Masons' Loft is still going on and the model's outputs can be further improved, these web pages will be used as a project diary of both the VR project and the Masons' Loft undergoing research, enabling you to follow the research process and be informed for new discoveries and theories..
Fig.1: The 3-dimensional CAD solid model. Fig.2: Processing the model from AutoCAD to Blender.
Page created 23 August 2002 by Vicky Sypsa
Last updated 30 August 2002
©University of York