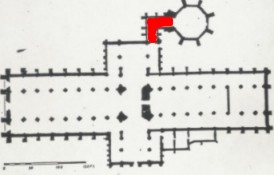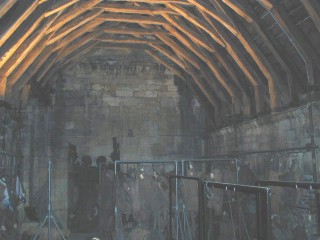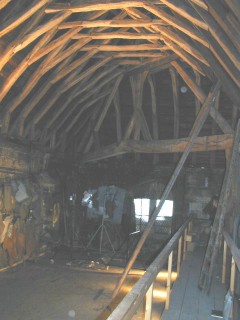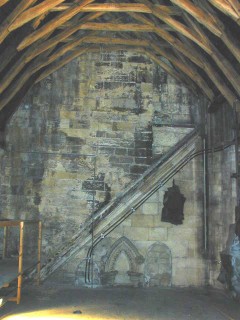

The Masons' Loft is situated on the first floor of the L-shaped Chapter House vestibule building, which connects the Chapter House to the North Transept of the Minster (fig.1, 2, 3 and 5). Originally, the vestibule's design was for a much lower, single-storeyed structure, possibly with a timber vault, but somewhere in the early 14th century, it was decided to change the design and create a room above the vault at the first floor level. This place is now known as the Masons' Loft.
Fig.1: The Chapter House vestibule marked red.Fig.2: The exterior of the vestibule building with Masons' Loft on the first floor.


Fig.3: The wall of the Chapter House.Fig.4: The Masons' Loft scissor-braced roof and the French truss.
The room extends over both limbs of the vestibule. It is well lit by five rectangular windows, each of two lights, and another single-light window, all distributed evenly around the walls of the room. It also has a fireplace, very much needed for the room is otherwise very cold, and a garderobe. Moreover, the loft has one of the finest surviving 'scissor braced' timber roofs in the country (fig.4).

Fig.5: The wall of the North transept.
Besides the other interesting features, what is really unique about the room is its plaster-of-Paris tracing floor that illustrates the procedure of masoncraft. On that space the shapes of large windows, the curves of vaults and other major details of the building were curved, and then a template was made showing the profile of mouldings.
Repairs that had to be made on the Chapter House vestibule led to a thorough investigation of the room and it was decided that its unique features had to be examined properly. Since 2000 Dr Kate Giles, the York Minster Research Fellow and Buildings Archaeology professor at the University of York has been doing research on both the interior and exterior of the Chapter House vestibule.
Page created 23 August 2002 by Vicky Sypsa
Last updated 30 August 2002
©University of York